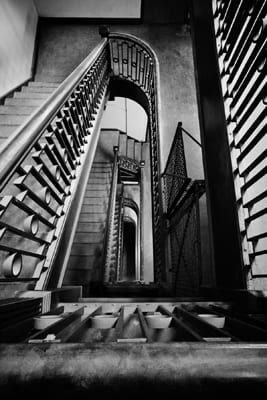
- This event has passed.
A.W. Leh: South Bethlehem Architect

In 1864, 16-year-old Albert W. Leh enlisted in the 198th Pennsylvania Volunteer Infantry Regiment, just in time to experience the final Virginia campaigns of the American Civil War. By the end of the 1860s, Leh and many other army veterans had chosen to settle in the rapidly growing borough of South Bethlehem, PA.
Railroads, the iron and zinc mills, and numerous mercantile enterprises ensured new construction projects and the development of a progressive community as part of the restored Union these men had fought to bring about.
Leh took up the trade of wood carving and later focused on the study of architecture. His appreciation of fine woods and cabinetmaking is evident in structures he designed for merchants and business tycoons from 1880-1918. He was hailed as a man of energy and enterprise who drew the plans for “many of the finest buildings in the Lehigh Valley.”
In 2008-2009, photographers John Kish IV and Robert Walch, directed by Leh scholar Ken Raniere, began the documentation of interiors and exteriors of Leh buildings throughout the Lehigh Valley and surrounding areas.
2011 marks the centennial of the former E.P. Wilbur Trust Co., also known as Bethlehem’s Flat Iron Building, at the corner of West Fourth Street and Broadway. During its construction, businessmen clambered for office space in the new structure. This landmark building’s main floor has always housed a banking institution, while other levels have been home to offices, fraternal lodges, and a radio station.
When Kish and Raniere documented the building in 2008, the top story was untenanted and proved to be a historian’s delight. The open, unfinished space provided interesting insights into the bank’s construction; steel beams and hollow terra cotta bricks helped to make it fireproof, while a tattered playing card retrieved from a window recess added a more human dimension.
Over the years, the windows of this South Side flagship of commerce commanded views of the Bethlehem Steel plant, the church steeples and business district along Fourth Street, Lehigh University’s Gothic towers and, from 1917 to 2009, what has been called Leh’s masterwork, the South Bethlehem High School, later known as Broughal Middle School.
During his almost forty years as an architect, A.W. Leh drew plans for more than forty churches and thirty schools. His clients came from various denominations and ethnic groups in Pennsylvania and neighboring states. Congregations sometimes worshipped for years in basement chapels until they could afford to hire an architect like Leh to complete more splendid sanctuaries. Many of Leh’s churches survive; his schools fared less well as academic and safety needs changed over the last fifty years.
A large body of extant elevations and blueprints—most of them part of the collections of the Athenaeum of Philadelphia—reveal that Leh welcomed the design challenge of steep grades and narrow or odd-shaped building lots, such as that of the paper box manufacturing company pictured in this section. According to an associate, he always worked from the assumption that, “There must be a reason for this . . . .”
Leh had a broad knowledge of history and literature, and an alert, inquiring mind. His active imagination is said to have enabled him “to share the life of the past as a vividly real experience.” He was at home in a variety of architectural styles and adapted them for the local market. A Lehigh graduate who apprenticed with him recalled that Leh was fond of quoting the saying, “Architecture is the ornamentation of design, not the design of ornamentation.”
In an era sometimes criticized today for its architectural excesses, Leh’s designs displayed an intrinsic refinement and attention to detail. Examples of this can be seen in his creative use of exotic woods and patterns and in the subtly modeled tile work in an early twentieth-century Allentown, PA residence.
A.W. Leh designed across class lines and occupations, from breweries to warehouses, office buildings, and industrial mills. He had a fondness for windows and made use of natural light, whether through plate- or stained-glass, wherever he could.
For more than a century, many of the architect’s steeply pitched turrets, Romanesque arches, and rosy brick structures have been so much a part of the urban landscape that we have almost come to take them for granted. “A.W. Leh,” says Ken Raniere, “created a good part of the architectural backdrop against which the dramas of people’s daily lives here in Bethlehem were played out.”
Patricia N. McAndrew, curator










